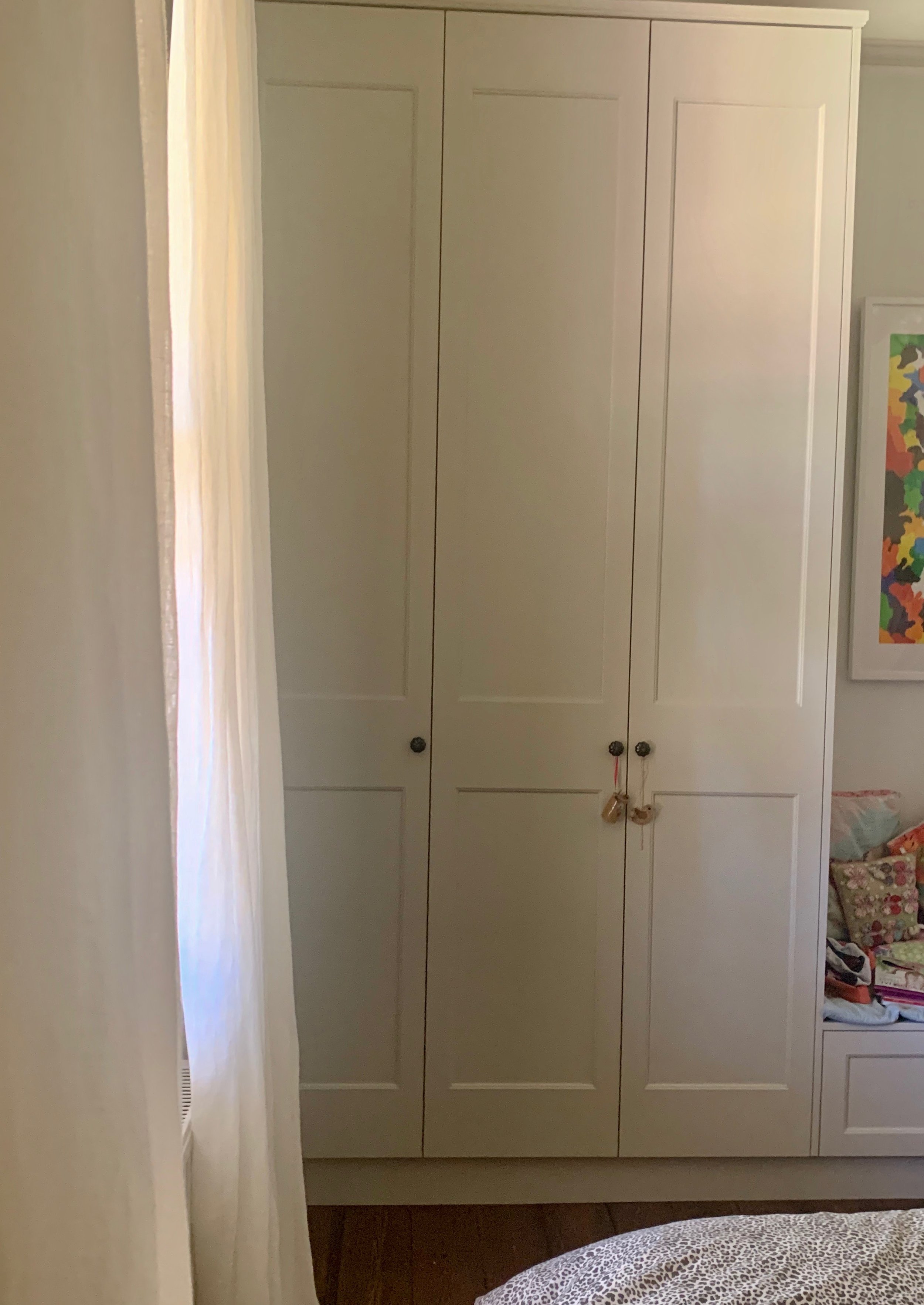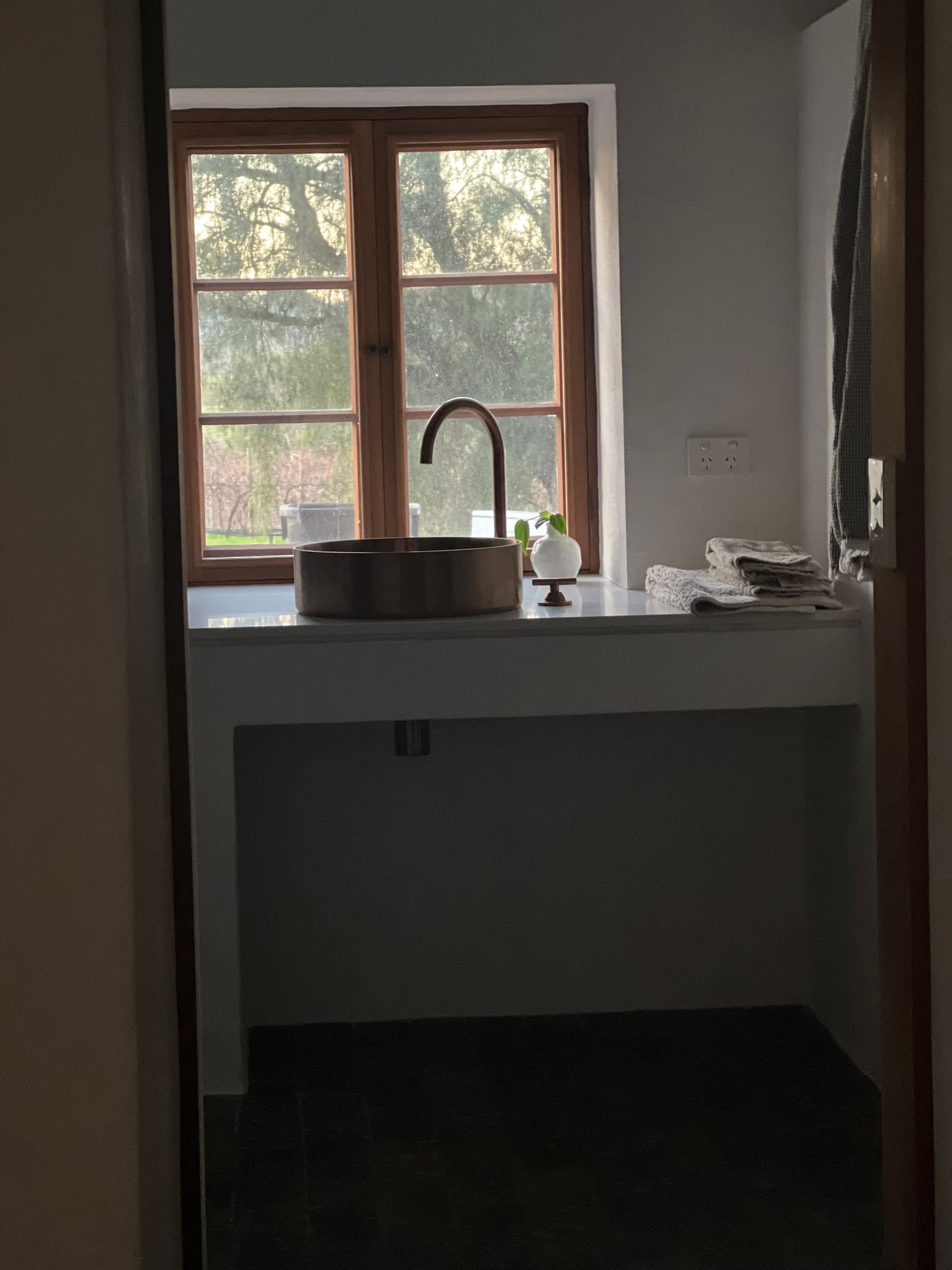Nelder Road
LOCATION
Marananga, SA
SCOPE
Concept design, interior selections, interior fit out drawings, joinery design and detailed drawings
YEAR
In Progress
Perched on a rise, nestled amongst the vineyards of the Barossa Valley, the Neldner Rd project was designed to be a unique reflection of the current owners.
Main Residence
With a true sense of history and grandeur, the challenge was to design a modern extension that was sympathetic to, and worked in harmony with the existing residence. The balance was found in taking cues from the rawness of the landscape and using this as inspiration for finishes to transition between the old and the new. A beautiful mix of natural products, marble floors, quartzite worktops, and centuries old Mintaro slate, bring an earthy cohesiveness to the residence. The resplendently high rendered walls throughout were designed with consideration for the artist owner's extensive art collection. This project has transformed a character homestead into a generously grounded modern family home, responding succinctly to the lifestyle needs of the clients.
Guest Cottage
The guest cottage, is a modern design that echoes the history of the building. It has been finished with a beautiful balance of rendered walls, slate floors, and timber. The cottage welcomes guests and embraces them in raw comfort.
“Shah has worked with us on each stage of our renovation, working with the architect, her insight and her ability to reimagine and design workable spaces meant we have the ideal layout for our needs. Shah’s attention to detail, knowledge of finishes and the ability to show us in 3D walk throughs meant we were excited to progress to the build phase. Shah has been instrumental in creating a beautiful home and has taken on board our needs and preferences.”















